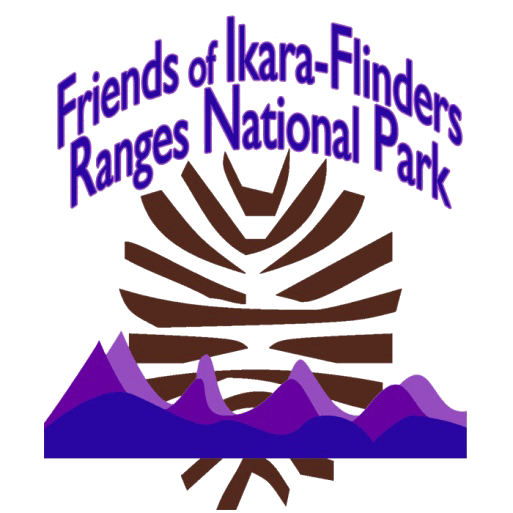

Current Projects
Kirwan's Eating House
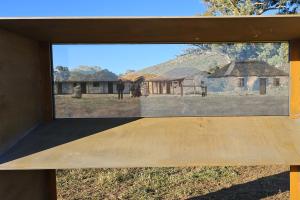
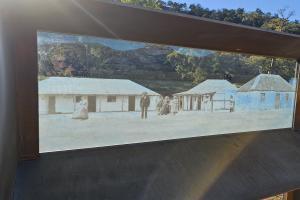
Background Information
Until the early 1860's, travellers in the North relied on Station homesteads for accommodation and meals. The number of travellers eventually reached a point where local station owners could no longer afford to provide this service, so many of them built 'accommodation houses' or 'eating houses' on the main tracks - preferably a few kilometres away from their homesteads.
Henry Strong Price of Wilpena Station built such an eating house at the Wilpena Gap, where the Wilpena Creek passed through a gap in the ABC Range. He put John Kirwan in charge - Kirwan had been prospecting for copper in the district - and Kirwan brought his wife Jane (nee Close) and family to live at the eating house.
Within a few months Kirwan had expanded the accommodation house site to include a general store, and had built horse yards to cater for the mail coach horses. The mail coach stopped overnight at Wilpena, so there was a fairly reliable business in meals, accommodation, general store sales and stabling.
Conditions became difficult in the mid-1860's when a severe drought raged for three years, but the Kirwan business survived - although it had to face the threat of insolvency at one stage. A fire destroyed the store building and its contents in 1869, but again the family business survived.
In the early 1870's John and Jane's daughter Caroline, and her husband Henry Daniel Ryan, took over the Edeowie Hotel, north-west of Wilpena Pound. John and Jane took on the nearby Edeowie Store, leaving the Wilpena site in the hands of one of the Kirwan sons.
On 1st January 1873, John Kirwan died at Edeowie. He is buried in the graveyard near Edeowie Homestead. Jane died at Wilpena in 1888, and the newspaper report showed her as 'keeper of the accommodation house at Wilpena'.
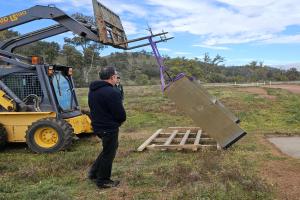
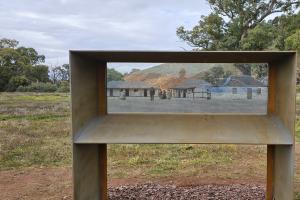
Installation of diorama at Eating House
In August 2023, a new diorama was added to the interp signage at the site of the Wilpena Eating House. The installation was funded and installed (via a government grant) by the Friends of Ikara-Flinders Ranges National Park. It was designed and contstructed by Tony Rosella of George Street Studios, Thebarton SA.
The plate glass image is some 1.4m long. The part of the original photo above the roof-lines has been erased allowing the real-life hills and redgums to give the viewer someting of a 3D diorama effect.
Some twenty-odd years ago, the same Friends Group was involved, with the then owners of Edeowie Station, in the restoration and fencing of the Edeowie Station cemetery site - with John Kirwan's grave.
If you're trying to get a photo of the diorama, try lining up the ground level in the photo with the ground level in the real-world in the background.
Aroona Ruin Well Covers
Aroona Homestead and its Wells
The homestead at Aroona was built by Englishman Johnson Frederick (Fred) Hayward in 1854. The choice of this location was made not only because of its beautiful valley vista but because of the natural springs nearby. Fed from the ABC Range almost 1 kilometre to the west, a series of permanent springs is located on the ridge of land running south of Aroona Homestead site.
In 1851 Hayward was watering 3,300 sheep from these springs. By 1863 the flock had increased to 9,500 making Hayward a huge profit. He sold Aroona in 1862 and returned to England a very rich man where he purchased a country mansion naming it "Aroona".
The springs exploited by Hayward and others can still be found along the ridge. Number 1 at the northern end of the ridge, has been maintained by park staff for decades and continues to provide water for park visitors and for fire fighters, from taps located in the Aroona carpark.
Wells 2 and 3 have been cleaned and restored by Friends of the park within the last decade. The stone lining of the sides and base of both wells was found to be in remarkably good condition when the silt and detritus was removed. Some tidying of rocks around the top perimeter, and improvements to the century old plumbing made these two wells usable. Water from all three wells connects to pipes supplying the stand-pipe and taps in the car park.
To prevent the growth of algae in the spring water, covers to exclude sunlight were fitted over each spring by Friends. Previously Friends and park staff had fitted covers over each spring to provide safety for visitors to the area.
A stroll past the three covered wells or springs will take visitors past a further couple of soaks on the ridge top. Then continuing south across the narrow dirt track and onto the creek you can find where water originating in the ABC Range has passed along the ridge and surfaced to spill into the creek.
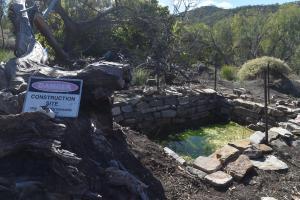
The Well
Many hours of hard work went into getting Well 2 to this condition. Before being able to access the well a huge amount of dead trees and other vegetation needed clearing from the site. Only then could we begin the laborious task of removing silt, rocks, animal bones and other debris to expose the side walls and floor, all lined with rock which was in remarkable condition after almost 150 years of being installed.
After the well was cleaned of debris and water, it was cleaned and ready for a safety cover to be fitted.
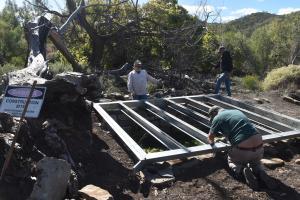
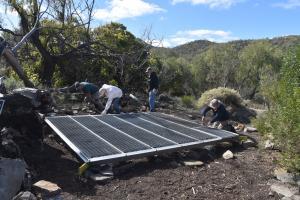
Construction Phase
The well is about 1.5 metres deep and presented a safety hazard to unsuspecting visitors. Park staff provided pre-fabricated material for us to erect a safety cover over the well. Sections of the frame were positioned in place then bolted together and then a heavy mesh was secured to the frame. The mesh prevents accidental falls into the well but doesn't block the sunlight - which can cause algal growth.
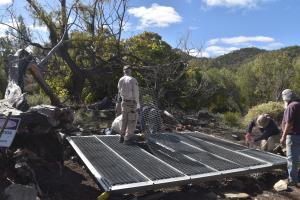
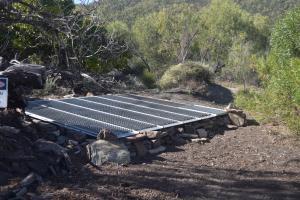
Completion Phase
To eliminate sunshine, which promotes the growth of algae, we needed one final covering - plain old corrugated iron.
Sheets of corrugated iron were attached to the covering framework and the well covering project was finished.
We will continue to inspect the wells regularly and carry out any maintenance required.