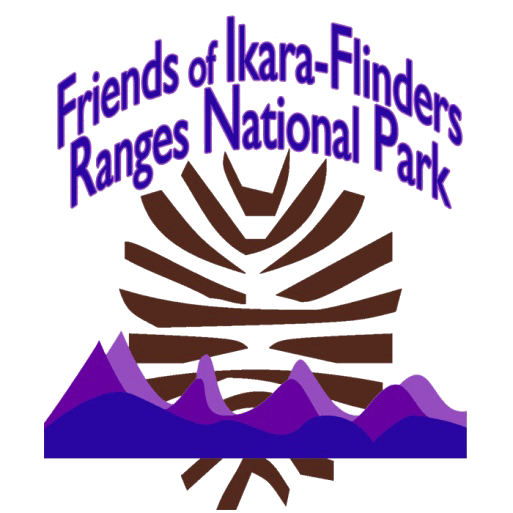

Completed Projects
Yannana Yard
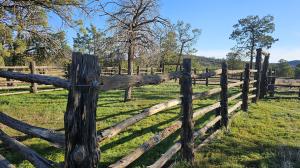
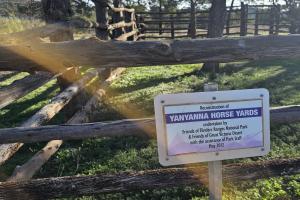
Yards needed more poles which were collected to replace broken ones.
Projects from the Past
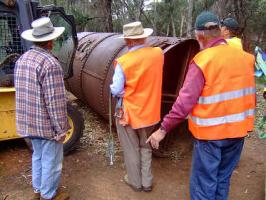
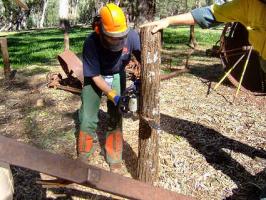
Century old farming implements had been left to lay around Hills Homestead in Wilpena Pound. Park staff wanted to ensure visitor safety so we were asked to move the implements into one location and construct a fence around it.
We constructed a wire strand fence using native pine posts to replicate fencing used in the late nineteenth century.
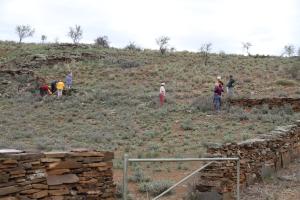
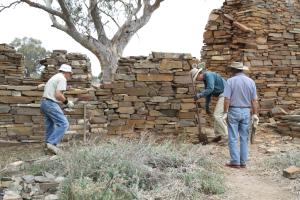
Stone is the common building material at Appealinna. We often need to check what stonework repairs are needed. Kangaroos frequently dislodge stones from the dry stone wall around the former homestead garden.
Nature is often responsible for dislodging stones from the walls of Wills Homestead.
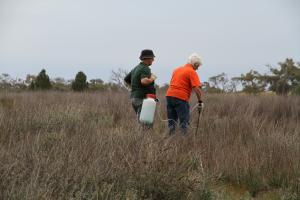
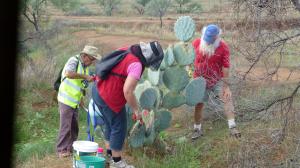
Feral plants are a constant problem in the Park. We use a weedicide to eliminate horehound (L) and glyphosate to eliminate Opuntia Robusta, or wheel cactus, (R).
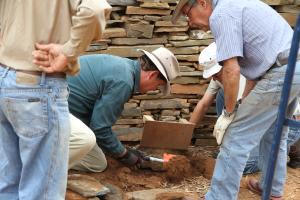
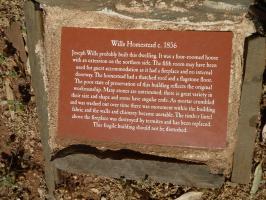
To help visitors know what heritage buildings they see around the park, we have installed unobtrusive signage near each significant structure.
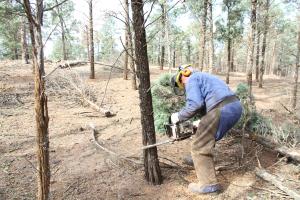
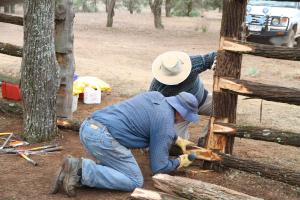
Although native pine (Callitris Pine) is impervious to white ants and has survived in buildings and fence lines for a century, weather can cause timber failure at times. The Yanyanna Horseyard along the Bunyeroo Track is one such example. Rails in the fence sometimes need replacing.
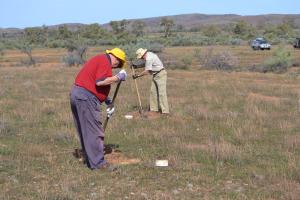
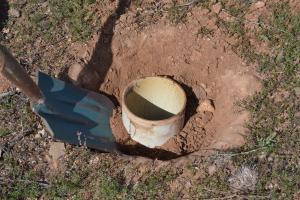
Adelaide University carried out small animal research in the Flinders Ranges 20 years ago. Four hundred "pitfall traps" were installed in strategic locations within the park. A decision was made to remove the traps which had remained unused after research ended. We had the task of removing 300 mm long PVC pipe traps from the soil that had hardened around them over the years.
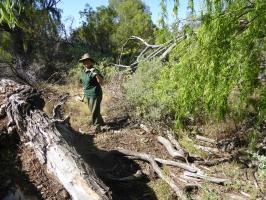
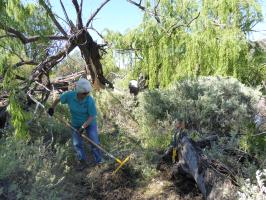
Visitors seldom progressed beyond Well 1 along the ridge from Aroona ruin until a few years ago because there was no clear path. Our members rectified that by removing fallen trees and other vegetation to provide a walking trail that meanders past Well 2 and Well 3 towards other soaks and remnants of stone buildings along the ridge.
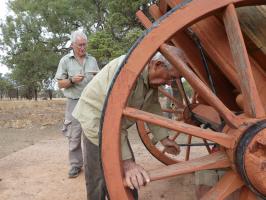
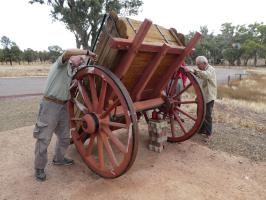
An old horse drawn waggon used on Wilpena Station in the early years of the last century has stood at the entrance of Old Wilpena Station in recent years to welcome visitors. The weather saw the waggon's appearance deteriorate, so our members replaced rotting timbers and gave the old waggon a fresh coat of paint.
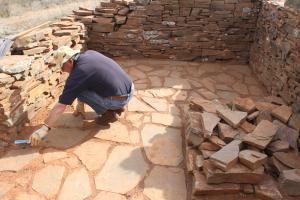
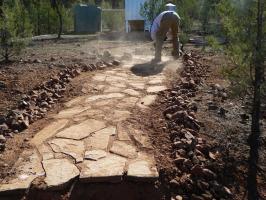
We often get to use local slate and stone, sometimes to replace former stone flooring, and at other times to construct a new pathway. Here we are replacing flooring in Wills Homestead (L) and constructing a new pathway at Sacred Canyon (R).
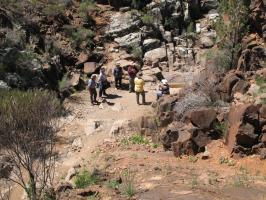
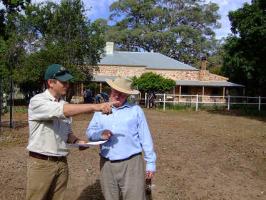
There are times we need to inspect park features to determine if any work is needed to preserve or maintain them. An inspection of features in Sacred Canyon (L) and Old Wilpena Precinct (R) are regular activities.
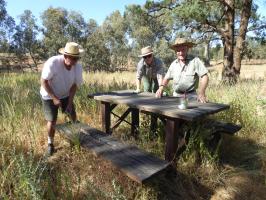
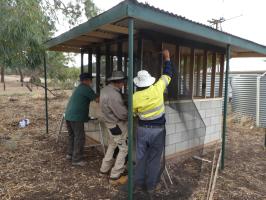
There is a very wide range of maintenance projects on which we work. Each year we treat all timber tables and seats with a preservative oil. We also undertake "once only" repairs to any of the assets around the park such as this meat safe at Old Wilpena Homestead.
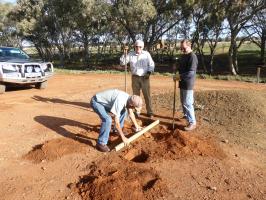
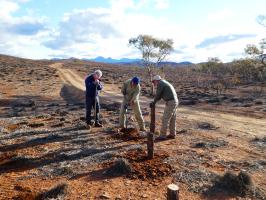
Digging holes in the hard and stony ground of the Flinders Ranges is never a popular task. But it often needs to be done such as when we install signage (L) or construct a roadside fence. (R)
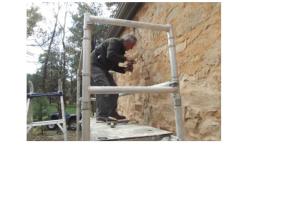
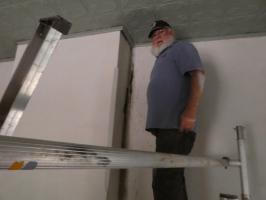
Old buildings need regular attention to keep them safe and to extend their life. We repoint external walls (L) and plaster cracks on internal walls (R). These are both at Hills Homestead inside Wilpena Pound.
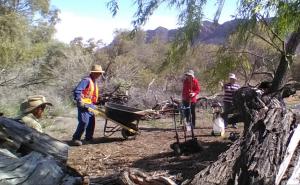
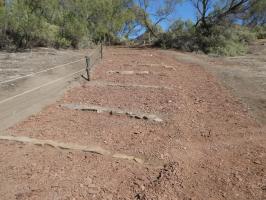
Wheelbarrows and an array of hand tools are used frequently by our team. We needed to clear debris from an unused well at Aroona (L). We barrowed in many cubic yards of fill to reconstruct the stairs from Aroona Carpark to the ruin and ridge (R).
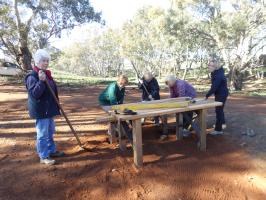
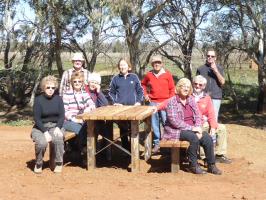
There are times when we enjoy time out together. After our ladies installed a table and seats set at Appealinna the men were happy to join them for a test run and a rest.
Guide Hut Reconstruction
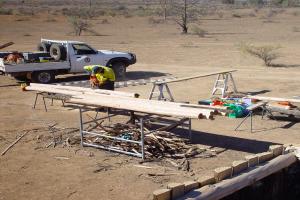
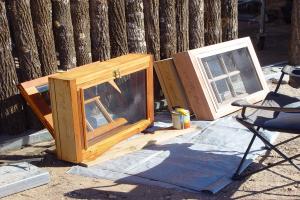
Preparation for construction
Ask any member who was active at the time of reconstructing Guide Hut and you will certainly gain the impression that this was undoubtedly the Group's signature project.
Beginning in June 2007, work continued on the Hut until the opening in November 2011. The actual amount of time dedicated to the project is difficult to estimate. During the construction years, we were still in the days of only spending a weekend in the park each month. We would travel up to the Flinders on Friday, work on projects Saturday and Sunday, then return home on Monday.
To speed things along we camped on-site for a week, three times, and enjoyed these experiences immensely.
When we first saw Guide Hut it was just another shepherd's hut in the Flinders Ranges that had deteriorated from lack of attention. It was at a northern extremity of the park where visitors could never venture so nobody cared about it. This was to change.
In the mid 2000's Flinders Ranges Station owners with an interest in tourism decided on a joint venture to encourage tourists to their properties. "Flinders By Bike" was to become a recognised bike trail linking Rawnsley Park Station south of Wilpena, and the town of Blinman, 90 kilometres to the north. On its way the trail would pass through numerous Station properties and the National Park. Guide Hut sat within 100 metres of the track to be used by cyclists in the park. Park staff decided that a reconstructed Guide Hut would be both of historic interest to visitors and even a safe refuge if needed. Our Friends Group was asked to consider carrying out the reconstruction and we readily agreed.
The name "Guide Hut" can be confusing. Never did a group of Girl Guides use this as their meeting place, nor did any other set of guides.
The name originated among the bullock wagon drivers travelling between Port Augusta and the copper mines at Blinman. As they approached Blinman from the south they entered the wide expanse of ranges and valleys 30 kilometres north of Wilpena Pound. One of these valleys offered the easiest route into Blinman. The bullockies could be sure they were in the right valley when they could see Patawarta in the far distance, a distinct triangular mountain top. This mountain was their guide to the Blinman mines. They would pass by the shepherds hut built in the 1880's and refered to it as Guide Hut.
We believe that the hut was built for a couple rather than the usual hut for a lone shepherd, the reason being this hut has two rooms, a kitchen cum sitting room, and a bedroom. Huts for solo occupants had just one room.
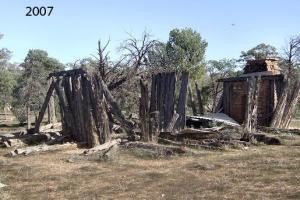
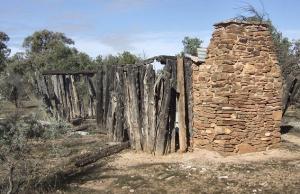
Dilapidated remnants
Guide Hut was in a very dilapidated state by 2006. It had been built in about 1890 using structural timbers from the old Youngoona Hut. It was a replacement for the old Guide Hut - a very early shepherd's hut, the chimney-base of which can still be seen a couple of metres north of the 'new' chimney.
Fortunately, all of the timbers and roofing iron were still there, so we were able to reconstruct the building exactly as it had been originally, even to the pitch of the roof.
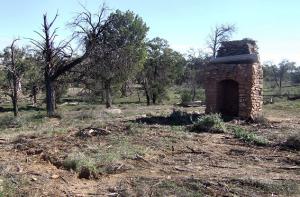
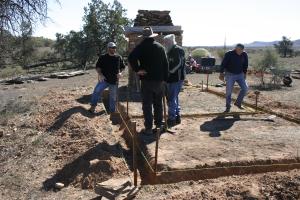
Preparation of site
Preparation to rebuild Guide Hut included clearing the site of weeds and debris and digging the footings.The chimney was still intact, with just some of its capping stonework needing repair.
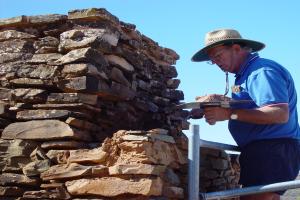
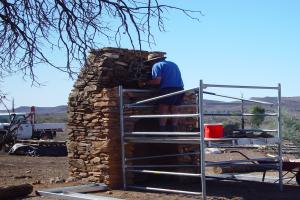
Expert stonework
Volunteer stonemason John, a member of our Friends Group from Victoria, undertook the repair of the top section of the chimney. He also gave us some training in the re-pugging of stonework, a skill which group members have since used on various projects around the Park.
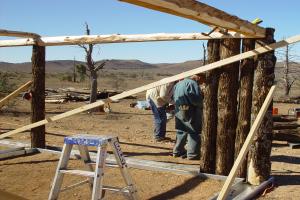
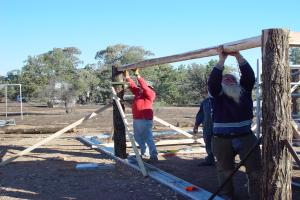
Setting up structure
The entire timber structure, along with the upright wall tmbers, was made from native pine, which we were able to process on-site. The bark was removed from the wall-plate timbers, but retained on the uprights. The heavier corner uprights, along with the door uprights, were braced and bolted to the footing. As well, they were reinforced into 'columns' by force-fitting reo rods into the adjoining wall posts.
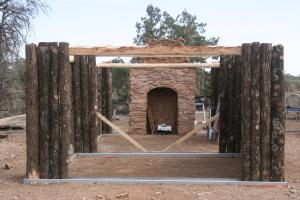
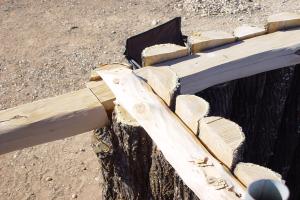
Looking good
These photos show the fitting and fixing of the wall uprights to the wall plates. The fixing was done with 10mm steel dowels, ensuring the rigidity of the structure. By this stage, most of the chimney stonework had been repugged - the whole job requiring a lot more lime mortar than we had estimated!

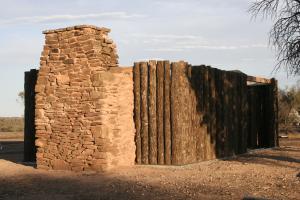
Walls nearly completed.
By the end of 2007 the wall structure had been completed. With all of the internal (and unseen) bracing, and with the northern end of the timberwork firmly fixed to the shoulder of the chimney, we were quite satisfied that we had a solid and sound structure, ready for the roofworks to be added.
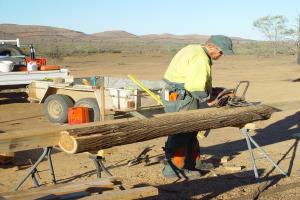
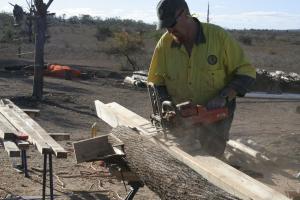
Roof
We were fortunate to have the help of Gordon, the Park's works supervisor, in putting up the roof structure. The hip roof, with its complex facet angles to be cut on both ends of each round pole, would have presented us with quite a few mental gymnastics.
We used a board-milling jig, attached to a chainsaw, to mill all of the boards used on the project. We were able to cut, on site, and from native pine logs, all of the boards required for the project - the main ridge timber, the rafters, the fascia boards, the purlins, the boards for the doors and architraves, as well as for the table and benches.
Gordon's skill and experience in building and construction enabled us to complete a well-designed roof structure that should impress any visitor to Guide Hut.
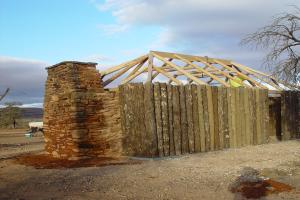
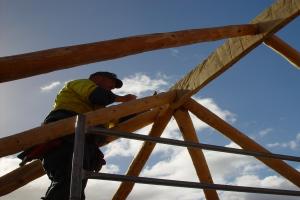
Some photos of the roof under construction. It may not be obvious in the photo, but our use of round native pine logs to form the main hip joint in the second photo required some complex double- and triple-faceted cuts on each piece of timber!
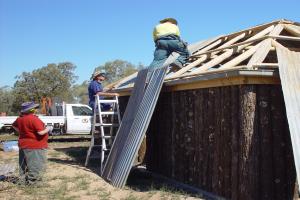

Installing roofing iron
After we fitted the native pine fascia boards and purlins, we were able to fit the second-hand galvanised roofing and guttering.
The roofing iron and guttering were donated by Gum Creek Station and Willow Springs Station, who were at that time developing their 'Flinders By Bike' trail. The trail goes past the Guide Hut's front door, and the reconstructed hut provides a good lunch shelter, as well as an emergency supply of rainwater (with the usual precautions).
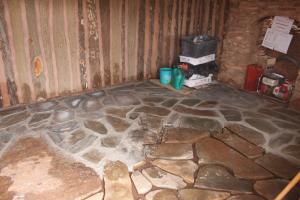
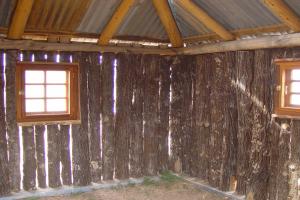
Installation of floor and walls
Suitable flagstones were collected from a nearby creekbed, loaded onto a truck, and brought to the site to be laid on the floor. The hut previously had a dirt floor, but it was decided that a flagged floor was a very reasonable upgrade if the hut was to be used as an emergency shelter or lunch spot on the bike trail.
The windows were modelled on the previous design, and manufactured by a restoration joinery in Wingfield. The friction hinges sounded like a bit of over-kill but, as the joinery explained to us, one strong wind gust and a left-open window would have been ripped off its hinges. The fly-screens, which came as part of the package, still confuse the flies.
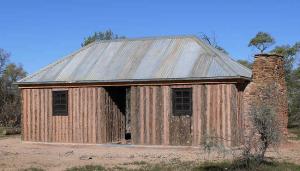
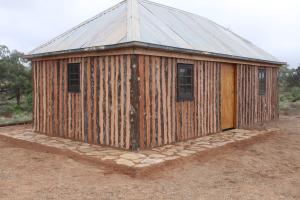
Weather proofing hut
The gaps between the pine uprights needed to be pugged with lime mortar. We fixed strips of chicken wire in the gaps, enabling the mortar to adhere to the bark on the logs. We had a 'recipe' for the pug - 9 parts red sand, 3 of lime, 2 cups of light brown oxide and 1 cup of yellow oxide. Interestingly, some of the group have quite large mugs for their billy tea, while others use their delicate morning tea cups. As a result, the walls have the added interest of variegated colours for the pugging - making quite a useful talking point for visitors.
The leftover flagstones were laid as a loose pathway around the building, confining the weeds to the gaps between the stones!
.
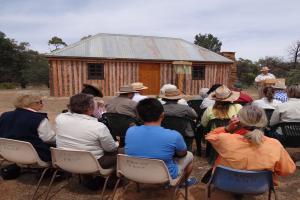
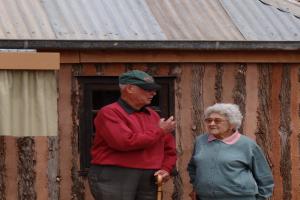
Grand Opening
A highlight of the re-construction was the grand opening, where we had the great pleasure of Lawrie and Rhonda Pumpa doing the unveiling. Lawrie had been the manager of Oraparinna, and Rhonda (nee Gill) had been the station cook for many years. The Pumpa family had been working on Oraparinna since the 1920s, so Lawrie and Rhonda, as well as Lawrie's brother Bert Pumpa, knew Guide Hut well.
The opening was well-attended by local people and Parks staff, and everyone was suitably impressed by the whole re-construction.
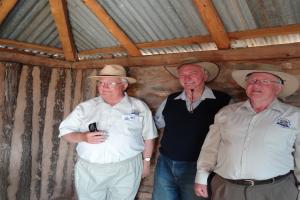
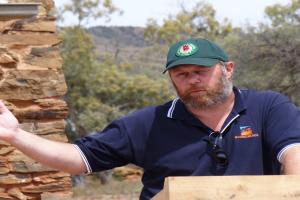
Enjoying the finished project
Photos from the grand opening: then-president Tony, Friends Patron Victor, previous president Frank; also then-park-manager Darren.
Miners Dugout

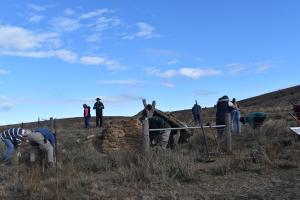
Background Information
Conditions for the men working the Appealinna Mine in the 1880's were crude by today's standards. While a few lived in stone walled buildings near the Appealinna Spring, 3 kilometres west of the mine, others lived much closer in single"room" dugouts.
Only one of those miners' dugouts remains, others having been destroyed by roadworkers some years ago.
The dugout is simply a square hole dug a metre and a half deep over which timber beams form a pitched roof which is covered by soil and rock to protect the living space from the elements.
A stone chimney near the entrance enabled a degree of warmth on cold outback winter nights, and the cooking of food.
A timber beam holding the roof timbers in place was showing signs of rot from age and moisture. This made the dugout site unsafe for visitors who are free to walk around and inside the structure. Friends were tasked to restore the area to ensure visitor safety and to prolong the life of the dugout for the enjoyment of future visitors.
After clearing vegetation from the roof we began the tough task of removing tonnes of soil and rock to expose the roof timbers.
The timbers are all native pine (Calitris) around 120 mm in diameter and 3 metres long. We needed to uncover them to determine which were in good condition and which needed replacing.
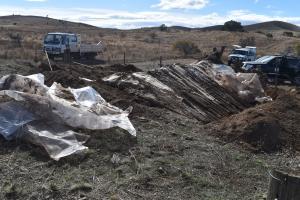
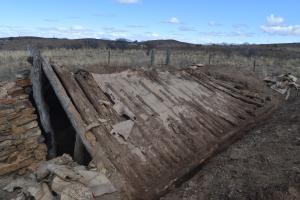
Exposing the beams
Removing the soil and rock exposed a covering of old hessian bags, many still showing the stencilled name of the sheep stations from which they had been "borrowed". Taking the remnant pieces of hessian away from the timbers provided unexpected surprises.
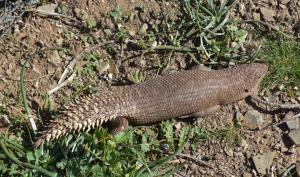
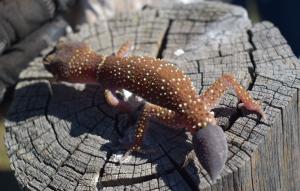
The roof, unmolested for countless decades, had become home to unique species of lizards. The first to alarm one of our volunteers was a large Gidgee Skink. Quite harmless, the Gidgee Skink is not the most attractive animal. It is a chubby lizard, about 20 cm long, with a typical lizard shape head, but a rather distinctive spiny tail which is almost one third of its body length. Its scaly body is a mix of brownish speckles. Six were uncovered in the de-roofing operation, two large and four small. A family perhaps. We provided a suitable alternate house for them and will return them to the roof if they are still around when we finish it.
The second lizard discovery was a little more attractive and much less alarming. It was a Knobtail Gecko. Much smaller than the Gidgee, these little fellows were around 12 cm long. They have a large head for their body size, a slim body, long legs, and a rather large bulbous end to their tail. The body is an attractive light sandy colour on which markings of purple dots and yellowish lines make fine patterns. Our roof demantling exposed four of these, all of which were given delightful alternate accommodation.
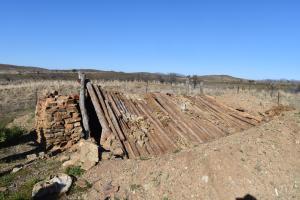
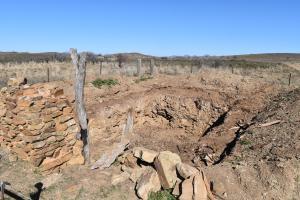
Removing the beams
All roofing timbers were removed for inspection. Less than half were considered suitable for service. Rather than waste those being discarded, they will be re-used for fence posts elsewhere in the park.
To finalise the re-roofing of the Miners Dugout we need to harvest new roof timbers, a new centre beam, and two posts to hold the beam aloft. All will be trees from within the park, untreated in any way so that the authenticity of an old structure is retained.
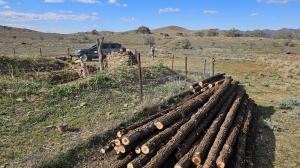
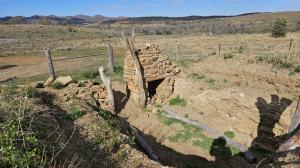
New poles in preparation for installation into dugout. Old poles removed following ant ridden damage
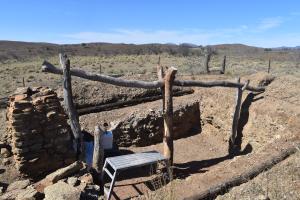
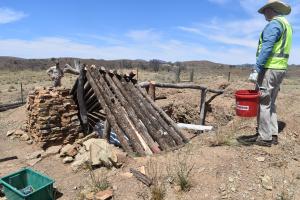
Adding the supporting structure
Starting the rebuild of the dugout. First the supporting poles were dug into the rock, then the cross beams were added before the pine beams could be added to start making the roof.
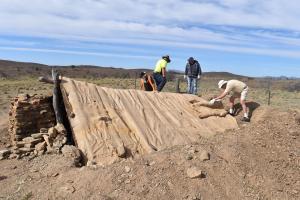
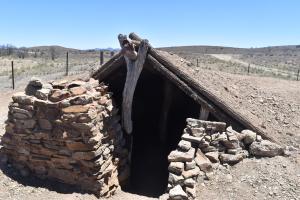
Covering the roof
Once all the roof beams were added, a hessian lining was added to keep the dirt from falling in.
All the dirt was then put back over to make a very snug little dugout, free from rain and sunshine.
The restoration of the dugout is now complete, back to as close to the original dugout as possible, reusing many of the original pieces of wood as possible.